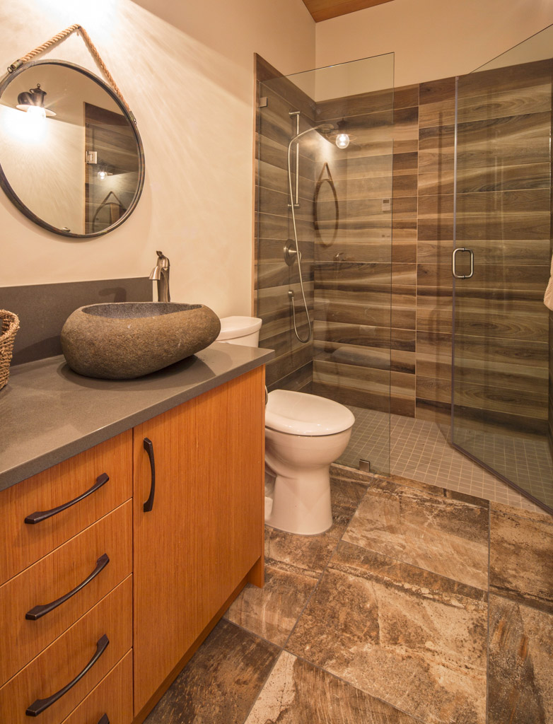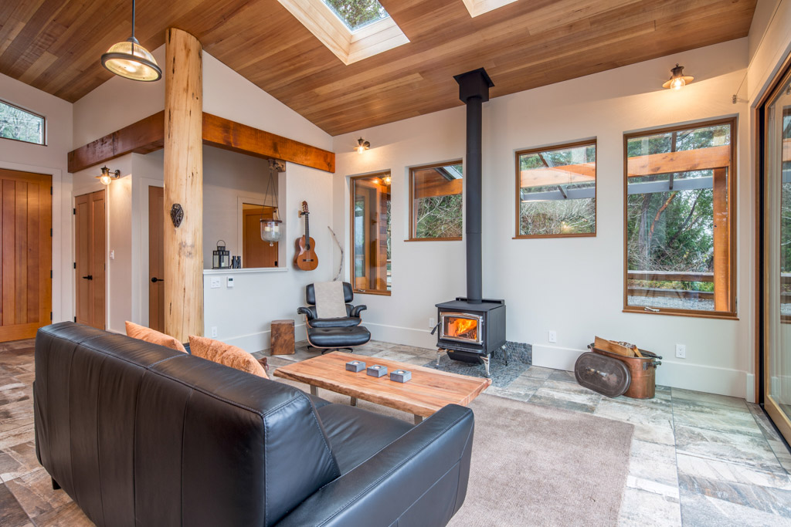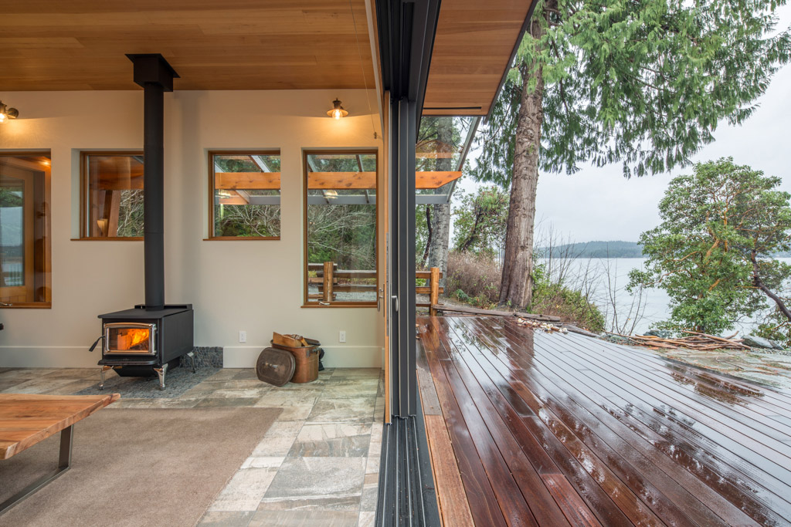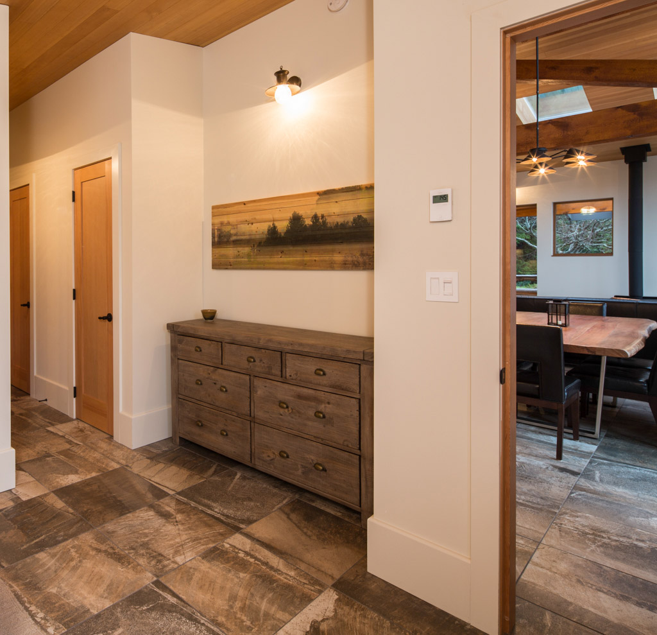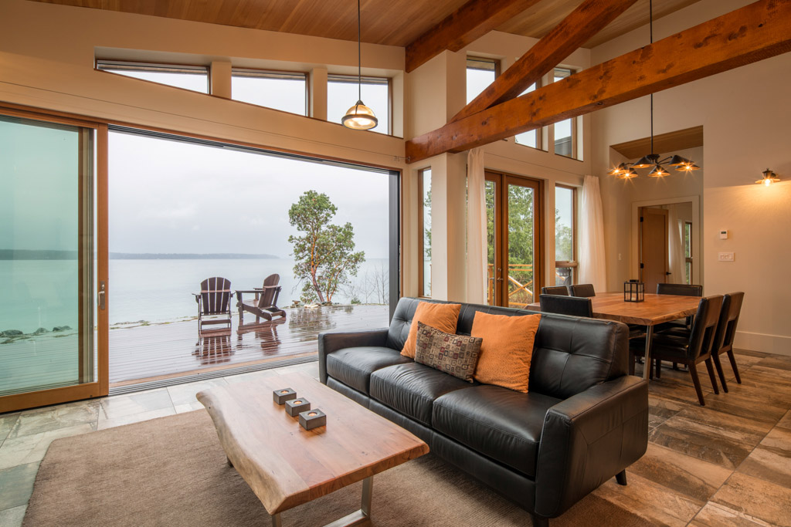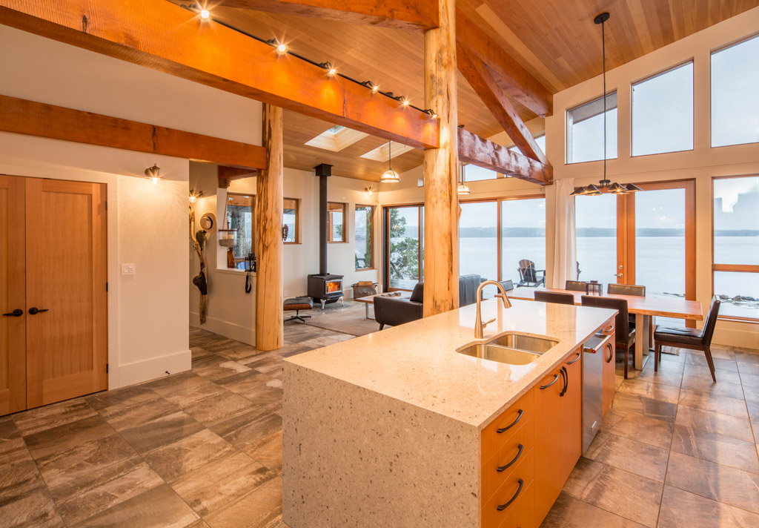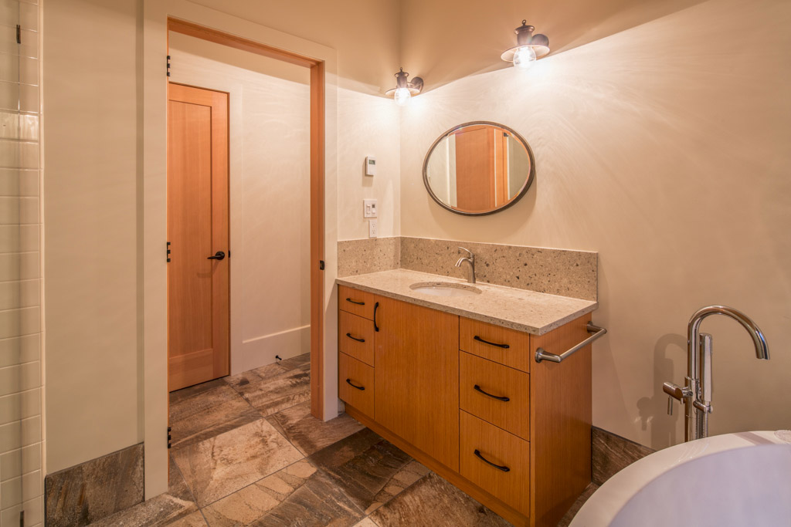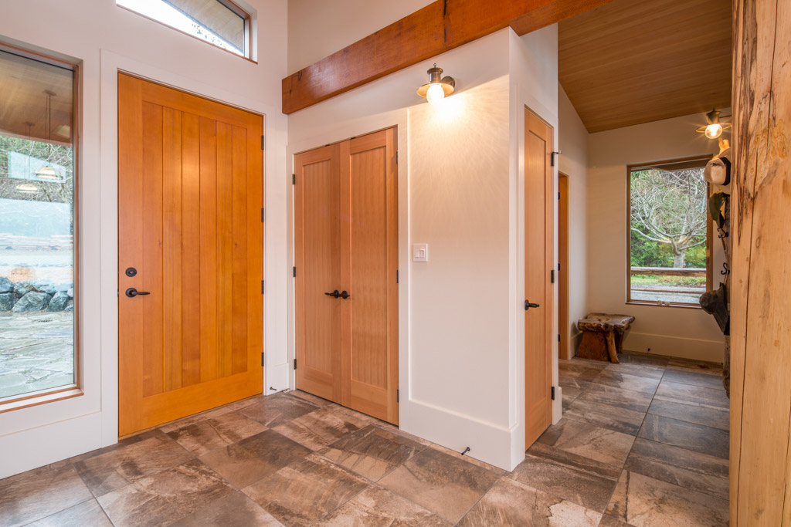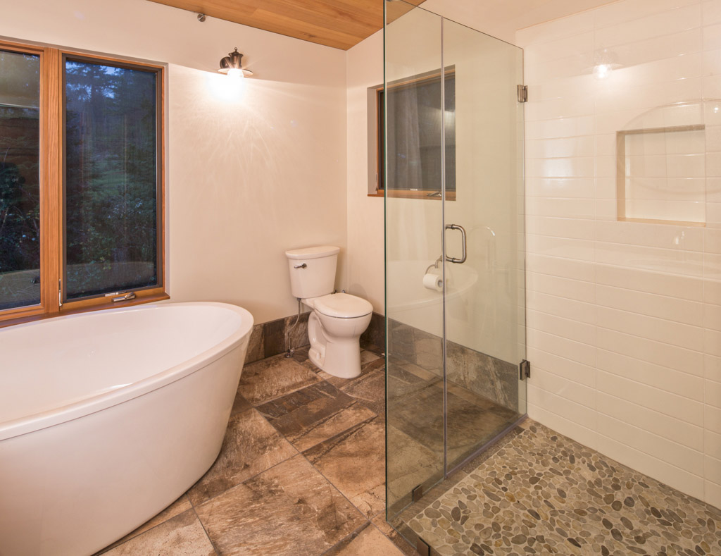Hornby
Residential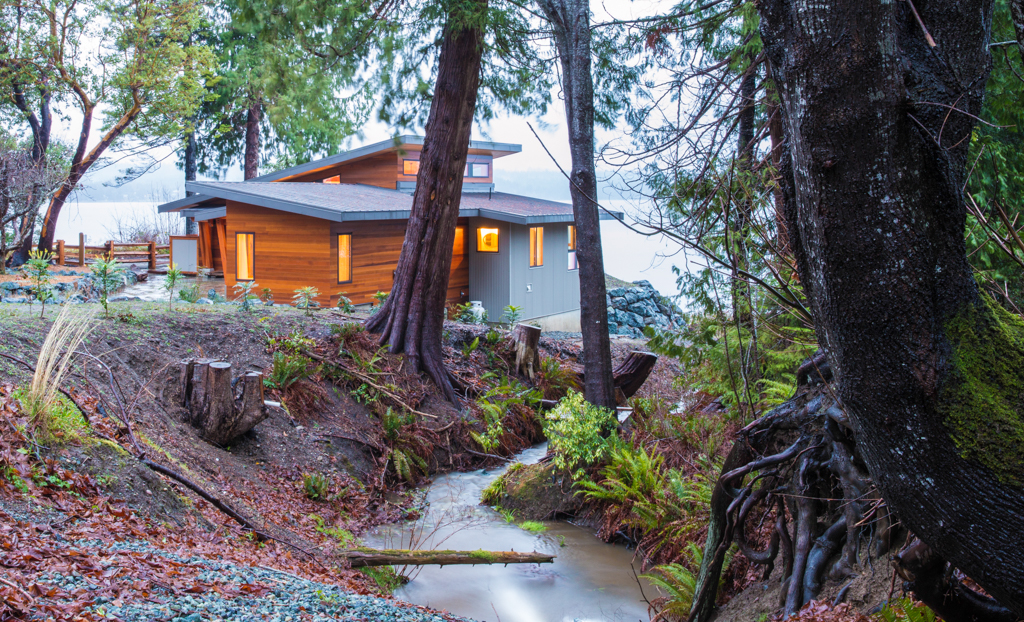
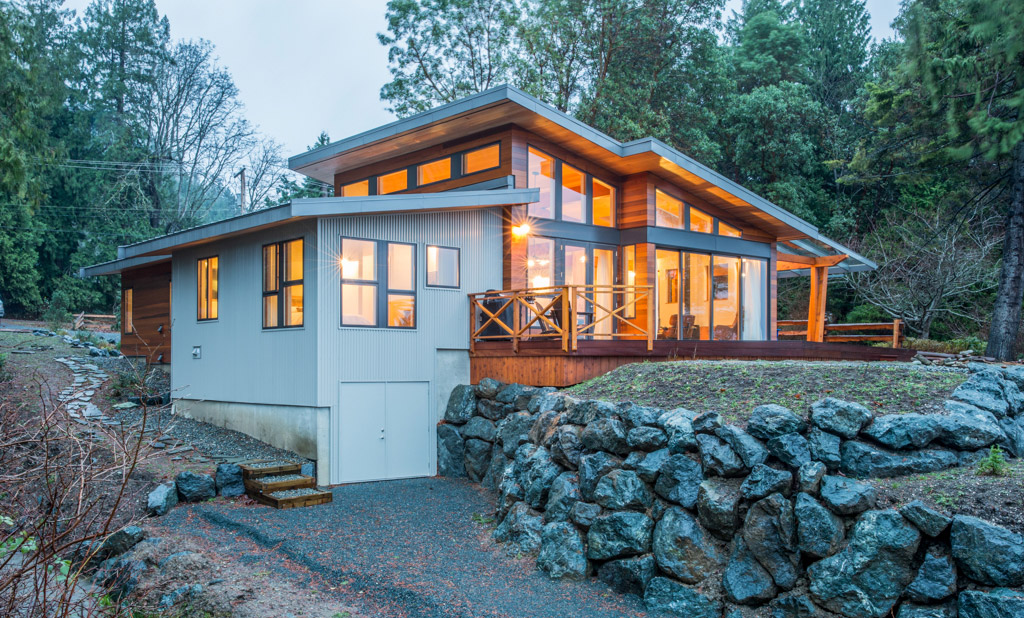
The epitome of west coast design.
- Expansive windows paired with natural materials and a coastal colour pallette connect this island escape beautifully to its surroundings. Two-tiered sloped roofline creates a visually interesting, vaulted ceiling.
- Natural light floods the interior from full-height great room windows, skylights and transom windows. Fir-trimmed windows and doors and hemlock ceiling tie the interior to the treed, waterfront setting outside, echoed in the warm earth tones of the heated, slate-look porcelain tile underfoot.
- Yellow cedar posts lend a rustic charm repeated in custom cedar doors and exposed beams, leading the eye from inside to outside.
- Open-layout kitchen with adjacent dining features edge-grain fir cabinets, under-cabinet LED lighting and waterfall edge Cambria quartz counters, undermount sink and stainless appliances. Full-height cabinets and extra-deep island maximize the smaller footprint.
- Main bath features custom edge-grain fir vanity with Cambria counter, distinctive vessel sink and circular mirror suspended above. Driftwood-inspired horizontal tile surrounds the frameless walk-in shower/
- The master suite of this three-bedroom, two-bath home is a designed as a restful forest escape. The ensuite boasts a contemporary stand-alone tub before a large picture window overlooking the private site, walk-in shower with subway tile surround and pebble tile underfoot.
Build Specifications
Completed
2015
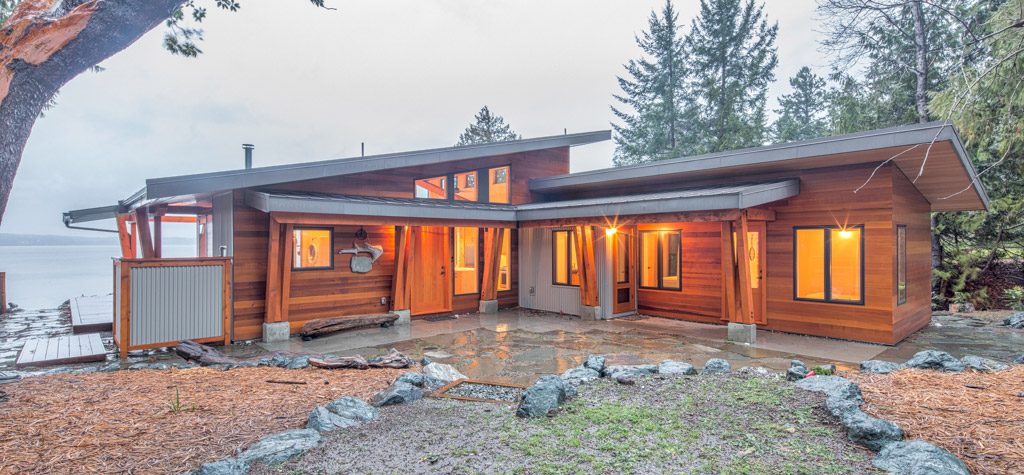
The Osprey



